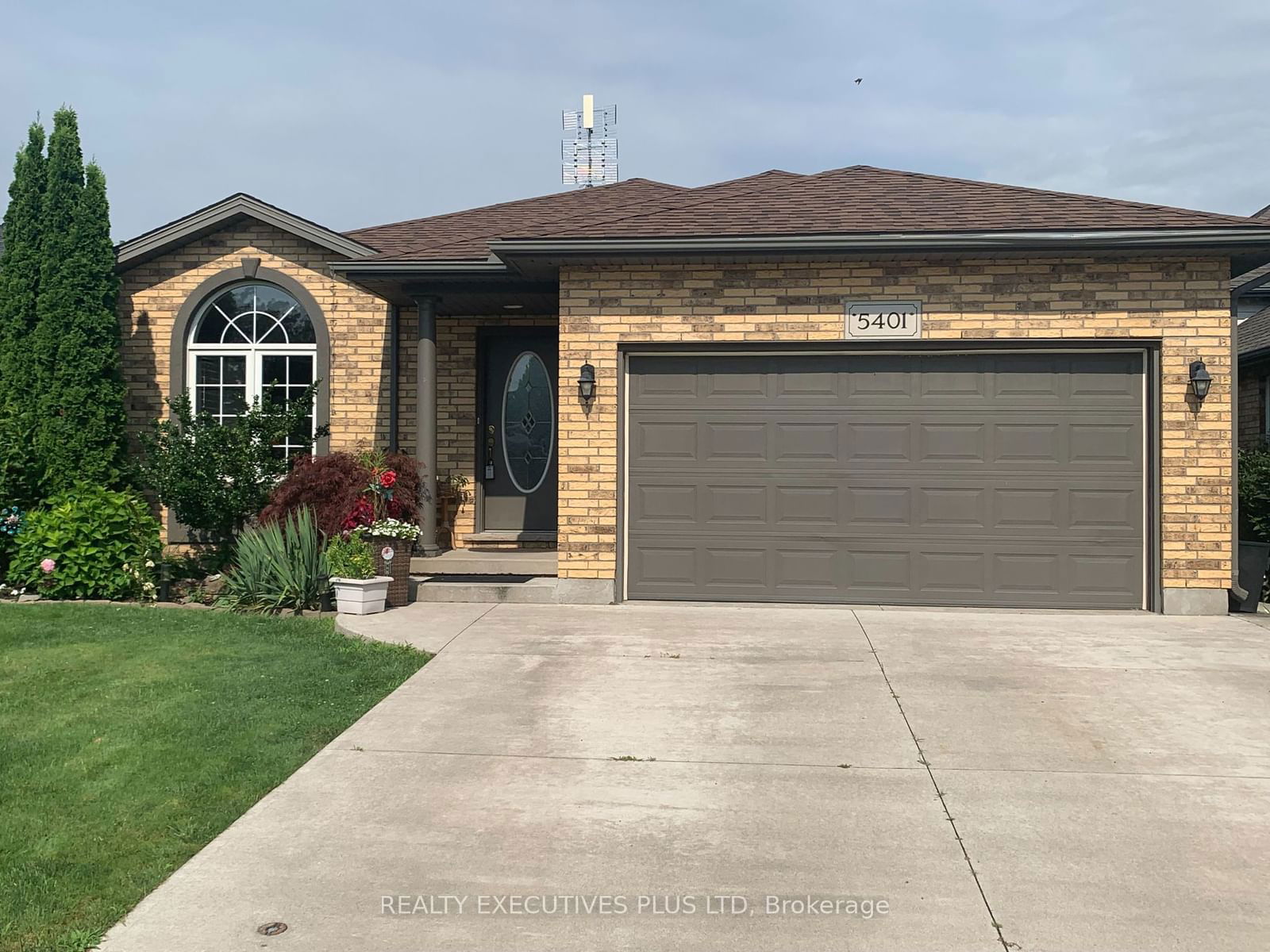$759,900
$***,***
3-Bed
2-Bath
1100-1500 Sq. ft
Listed on 7/17/24
Listed by REALTY EXECUTIVES PLUS LTD
Stunning 4 level backsplit with all levels finished. Open concept main level with vaulted ceilings, living, dining and large kitchen area with plenty of counter space and cupboards with patio doors to relaxing outdoor patio, gazebo and circular fire pit area, gardens and shed. Upper level features 3 spacious bedrooms, primary with ensuite effect. Lower level has comfortable family room with gas fireplace and entertainment space with 3pc bath. 4th level is complete with large games room or bedroom, laundry area, storage, workshop and cold cellar. Move in ready, close to good schools, shopping and highway access.
X9043141
Detached, Backsplit 4
1100-1500
7+7
3
2
2
Attached
4
31-50
Central Air
Finished, Full
Y
Brick Front, Vinyl Siding
Forced Air
Y
$4,811.95 (2024)
106.62x43.80 (Feet)
